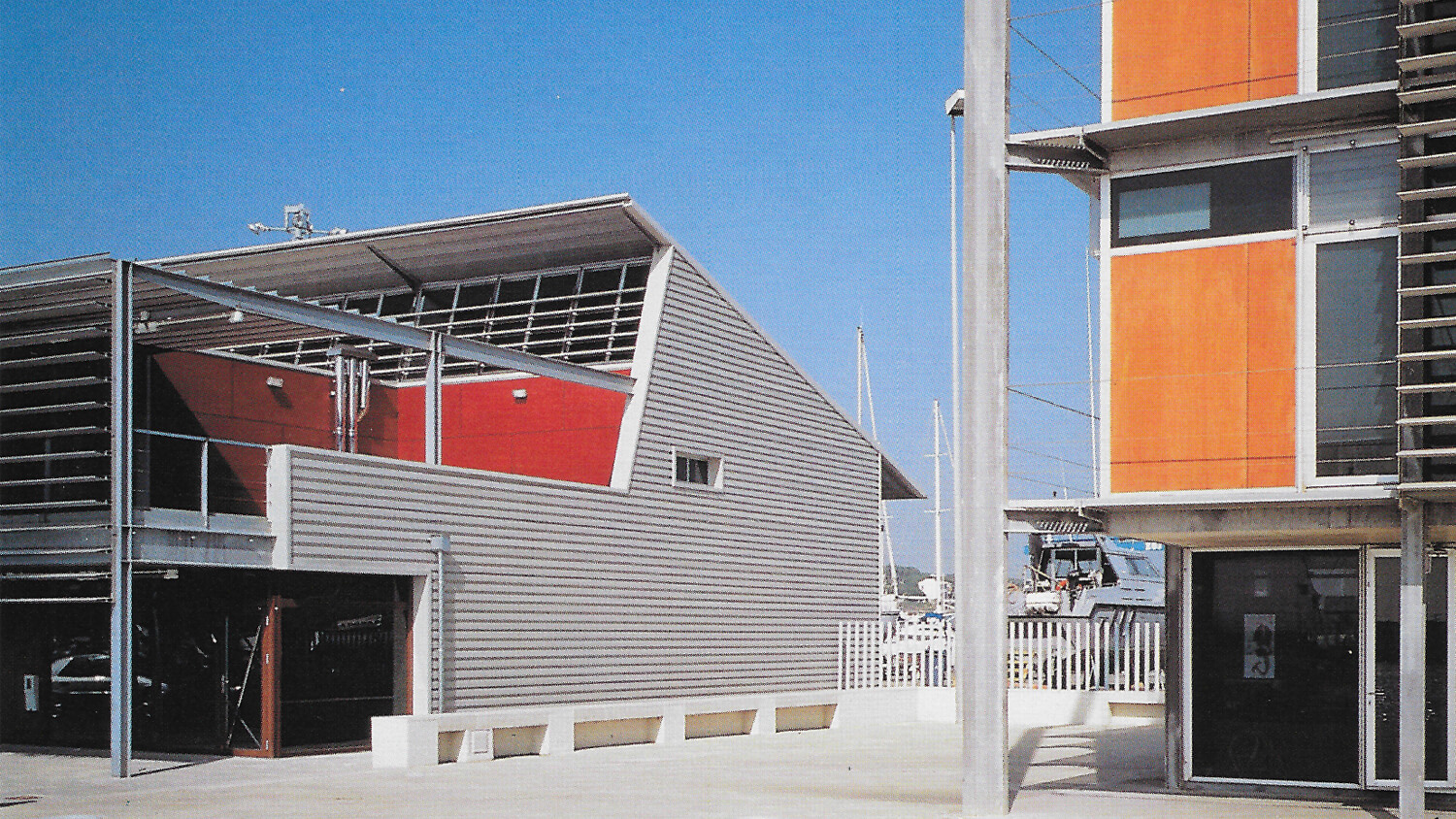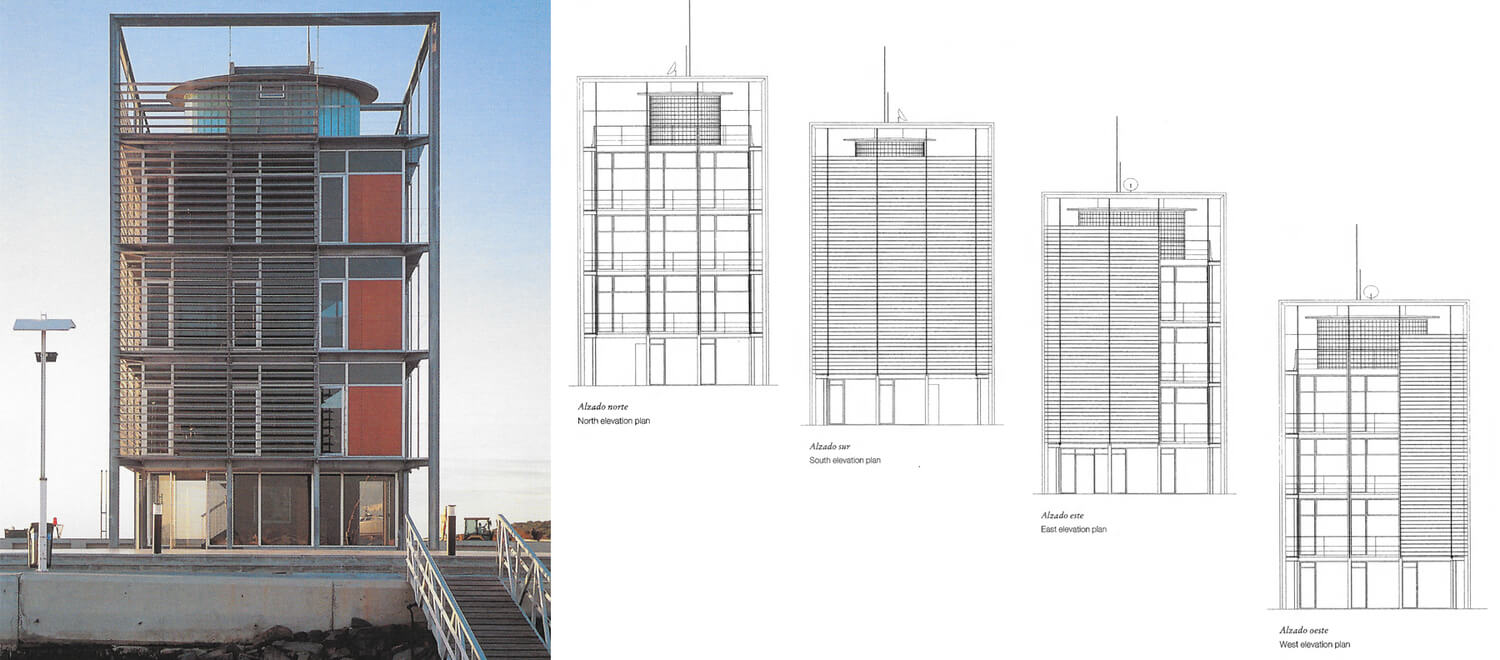Special Structures
This project includes the implementation of a control tower and communications as well as a service building that hosts shops and mechanical workshops to support the port.
The squared floor tower, made of metal and wood elements, has a double enclosure façade in their floors. A service footbridge between them has been included.
Locals on the ground floor are accessible from the outside gallery. Industrial buildings are located in their backs of these locals. On the top floor, other locals are located with open terraces and as a widening of the passageway.
Client: SV 60 Arquitectos
Location: Mazagón (Huelva)
Area: 4.200 m2
Configuration: Control tower and communications and building services.
Other Special Structures









