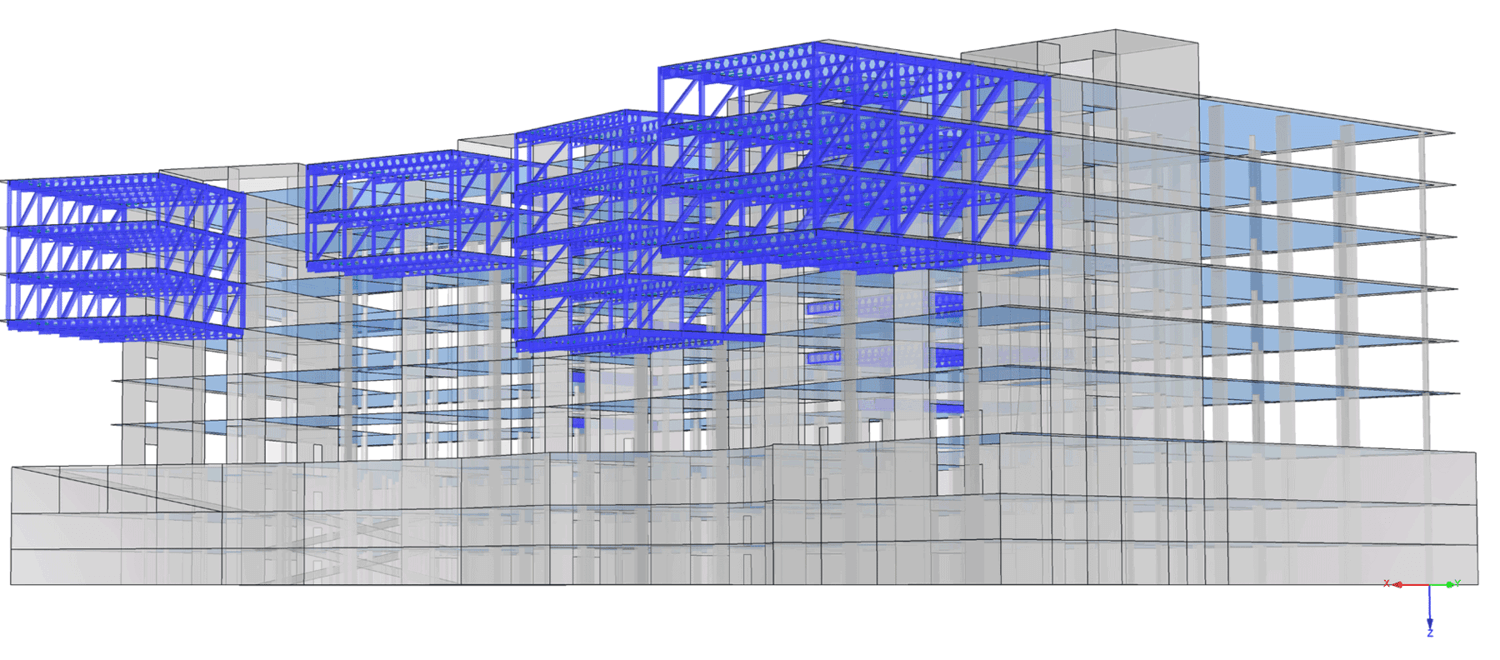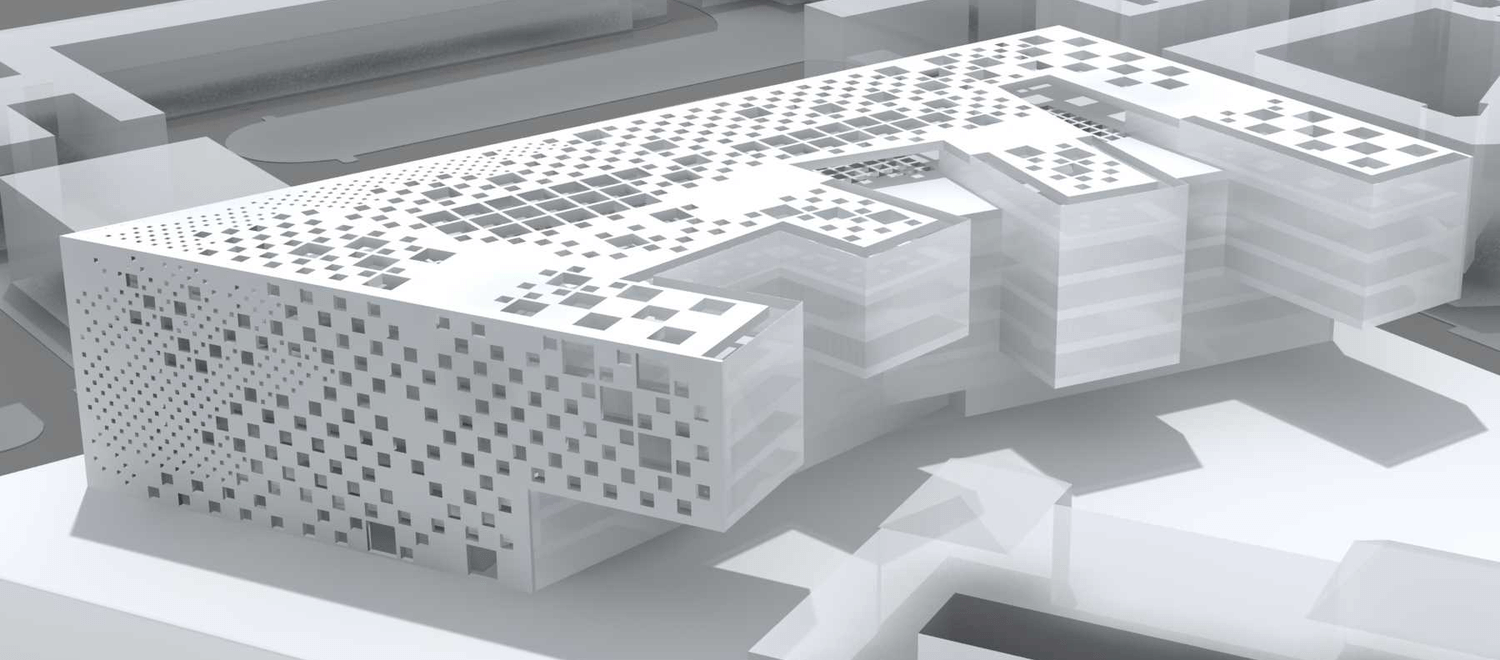Special Structures
The Council of Public Works building (Seville) consists of 10 floors: 3 basement floors, ground floor and 6 floors more. The upper floors are divided into four zones, creating inside the building an atrium area. Each of them present a steel cantilever structure joined to a core of post-tensioned concrete walls. These four metal boxes give continuity to the floor slabs and define the overall functioning of the structure. They are 15-meter-wide and their lengths ranging from 21 to 13 m.
Cantilever steel structures are formed by two lateral lattices with 3.60-meter-long vertical strut, resulting in a grid of 3.90 m (floor height) braced by tensile diagonals. A standard 30-centimeter-wide tubular metal sections and depths ranging from 15 to 50 cm has been opted. Connecting these diaphragms, 80-centimeter-deep cellular beams have been used on which are arranged 12-centimeter-thick composite floor decks.
Post-tensioned concrete cores are formed by two longitudinal 50-centimeter-thick walls, and two secondary 25-centimeter-thick walls. In order to counteract the effect of the cantilevers in the structure, a post-tensioning system of the longitudinal walls has been designedby mean of 40-milimeter diameter bars tensioned to 80% of its yield strength (1050 MPa).
Piles (with two or four pile per cap) and 40-centimeter-thick bracing slab has been designed. It has been opted for piles between 65 and 85 cm diameter, with 14 and 17-meter lengths respectively, performed in situ by perforing with continuous helix. 14-meter-long pile-walls for the wall core foundation has been chosen. A 60-centimeter-thick and 22-meter-long retaining wall has been disposed.
Client: SV 60 Arquitectos
Location: Seville
Area: 47,675 m2
Floors: 10
Other Special Structures















